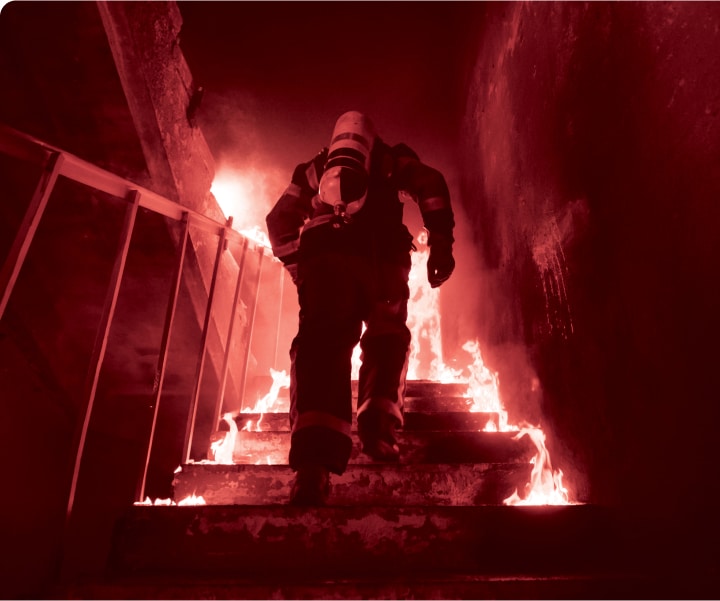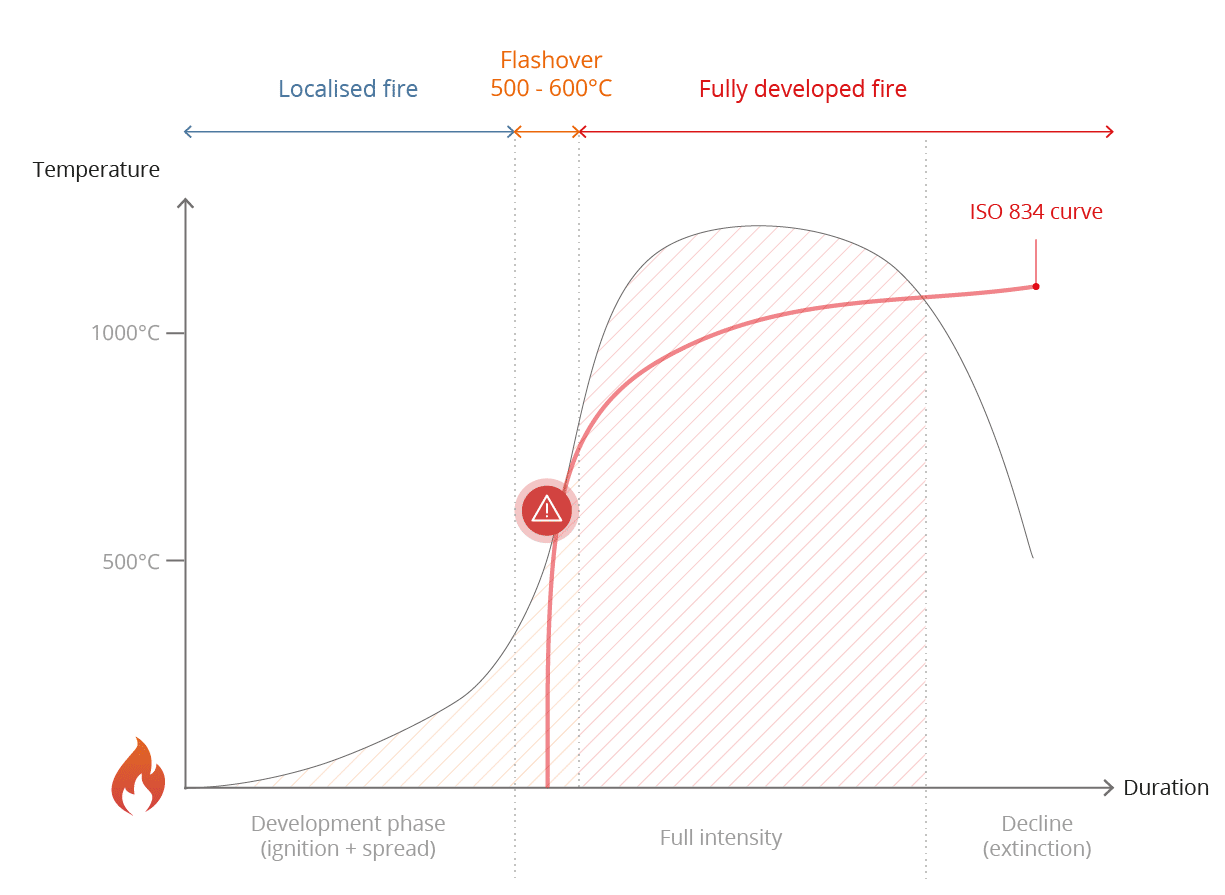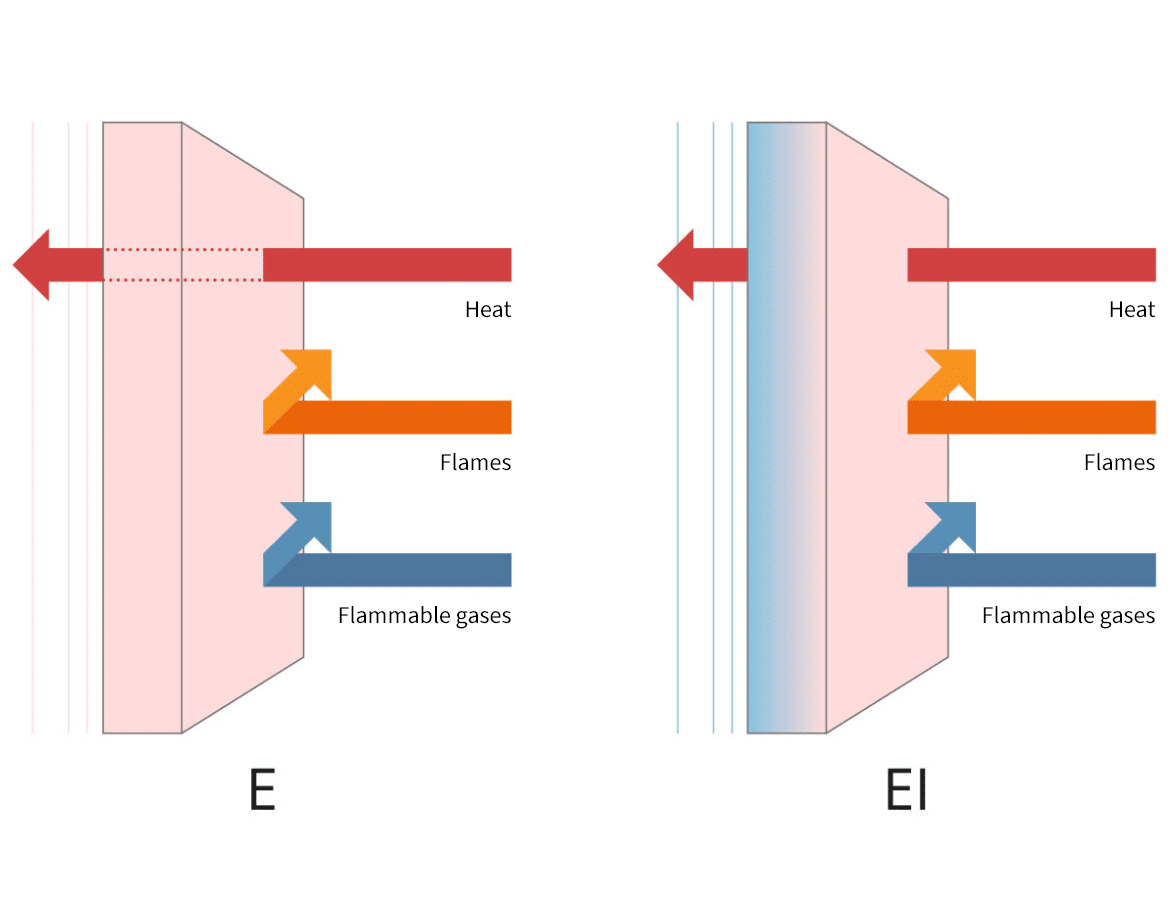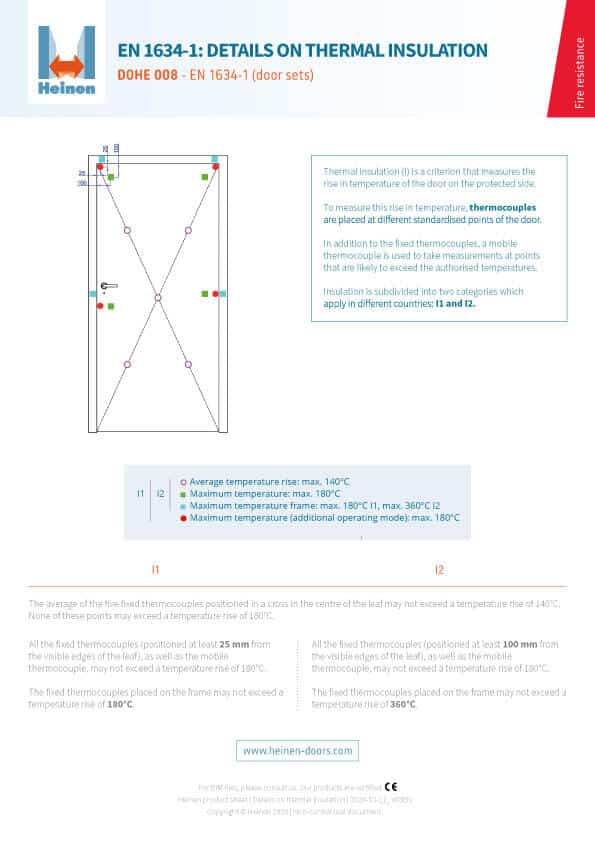Fire resistance EN 1634-1
E, EI1, EI2, EW 30′, 60′, 90′, 120′, 180′, 240′, 300′
European fire standards have gradually taken over from national standards and are now the reference for fire testing and classification.
These standards are strictly adhered to by the doors manufactured by Heinen. On this page, you’ll find some detailed explanations about the classification criteria.
Feel free to contact us if you have any questions or if you’d like to share your specific needs.

The benchmark for fire resistance testing.
The reference for fire resistance testing of doors, closures and windows is the European standard EN 1634-1.
The resistance class is expressed in minutes, which corresponds to the duration of the fire tests (from 15 to 240 minutes).
Heinen EI1 doors can prevent the spread of fire for up to 180 minutes.
On the other hand, EI2 doors can contain the spread of fire for up to 240 minutes.
The success of fire tests is subject to different categories of criteria, depending on the country:
- fire tightness (E)
- radiation (W)
- Insulation (I) subdivided into 2 categories: I1 and I2

Fire tightness (E)
This is the first requirement for achieving a fire rating under EN 1634-1. Three measurement criteria are used to determine fire tightness. If even one of these is not met, the door is not considered to be fire-tight:
- A cotton ball is placed near the door, and it must not catch fire.
- The formation of a continuous flame for more than 10 seconds on the protected side of the door must not occur.
- No openings larger than 25mm in diameter or cracks longer than 150mm with a height of more than 6mm should form.
Radiation (W)
Radiation is a measure of the radiation flux on the protected side, 1 meter from the tested element. It must not exceed 15 kW/m². This criterion (W) is never declared on its own and is always accompanied by the tightness criterion (E). That’s why you often find doors referred to as EW30, EW60, and so on.

Thermal insulation I1 & I2
Insulation is subdivided into two categories that are applicable in different countries: I1 and I2. The I1 fire tests are more severe than the I2 tests (see more information to download below).
- E is mainly used in English-speaking countries and was formerly called “flame retardant”. example: E60
- EI2 is applied in most EU countries such as France, Germany, Italy, Spain, … example: EI2-180…
- EI1 is imposed by Belgian legislation. example: EI1-60
- By default, when a specification indicates I without specifying 1 or 2, it usually refers to EI2. e.g. EI 30 usually refers to EI2-30.
- EW is imposed in the Netherlands. example: EW90
- To find out about the differences in testing and values between EI1 and EI2, download our documentation on fire protection standards!
Fire resistance standards table
The table of standards below shows the resistance classes and regulations by country, as well as those that can be met with Heinen doors. In Europe, you’ll find the EN 1634-1 standard, as well as the EN 13501-2 standard.
| Country | Europe | Belgium | France | |||
|---|---|---|---|---|---|---|
| Standards | EN 13501-2 | EN 1634-1 | NBN 713020 + Benor Atg | Arrêté ministériel 03/08/99 | ||
| Symbols | E | EW | EI | Rf | CF | |
| Resistance class | E 15 E 20 E 30 E 45 E 60 E 90 E 120 E 180 E 240 |
EW 15 EW 20 EW 30 EW 45 EW 60 EW 90 EW 120 EW 180 EW 240 |
EI15 EI1 20 EI1 30 EI1 45 EI1 60 EI1 90 EI1 120 EI1 180 EI1 240 |
EI2 15 EI2 20 EI2 30 EI2 45 EI2 60 EI2 90 EI2 120 EI2 180 EI2 240 |
Rf 30 Rf 60 Rf 90 Rf 120 Rf… |
CF 30 CF 60 CF 90 CF 120 CF … |
Heinen |
E 30 E 60 E 120 E 180 E 240 Single doors : E 300 |
EW 30 EW 60 EW 120 EW 180 EW 240 Single doors : EW 300 |
EI1 30 EI1 60 EI1 120 EI1 180 |
EI2 30 EI2 60 EI2 90 EI2 120 EI2 180 EI2 240 |
Rf 30 Rf 60 |
CF 30 CF 60 CF 90 CF 120 |
| + tunnel doors with resistance : HCM120 / CN240 (N3) |
||||||
Compliance with European standards, as well as exceptional dimensions.
In addition to being designed to comply with the EN 1634-1 standard and to withstand intensive use and mechanical stress, Heinen doors can also meet requests for exceptional dimensions. For example, a Heinen EI1-60 double door can easily compartmentalize an opening of 4.40 x 4.40 m! Furthermore, they can combine various performance features and are available in single, hinged, double-acting, and other configurations.

